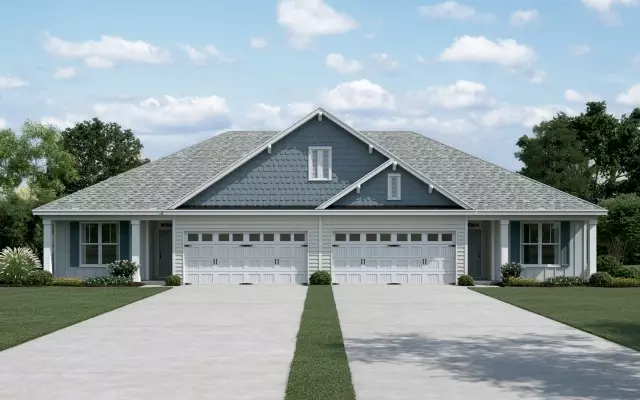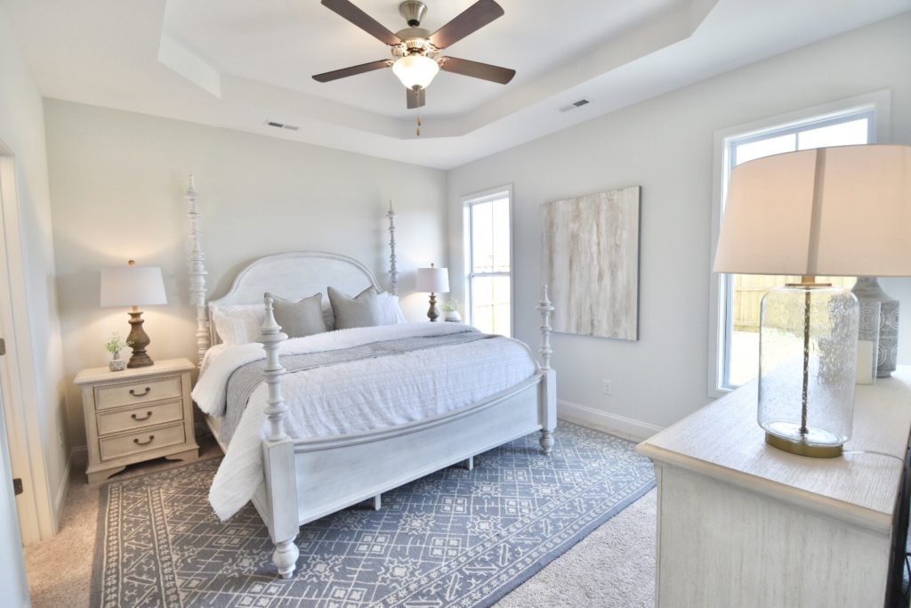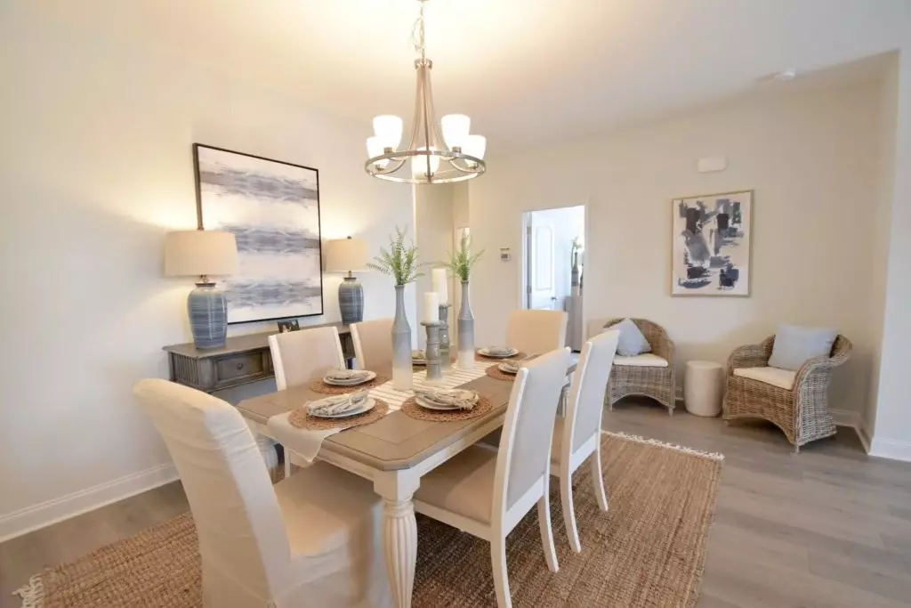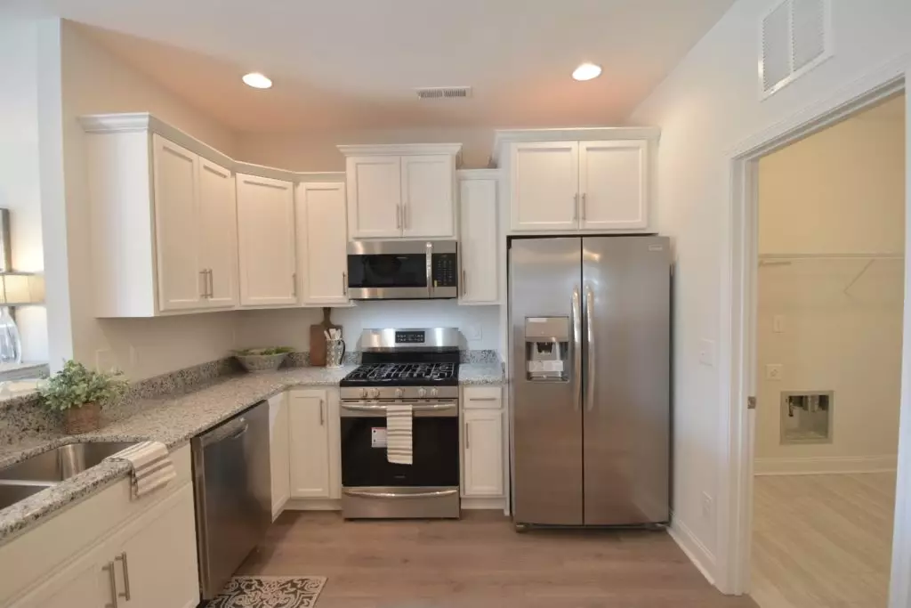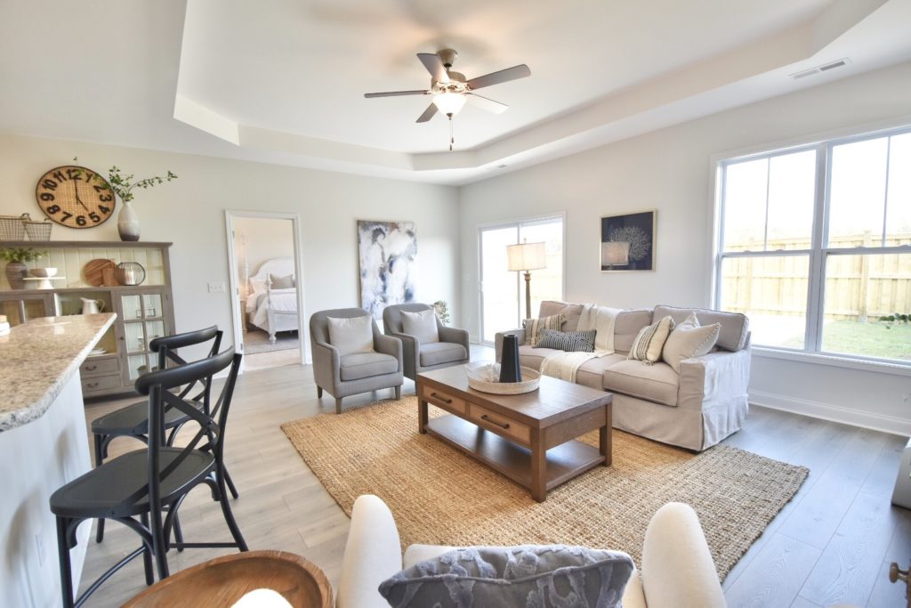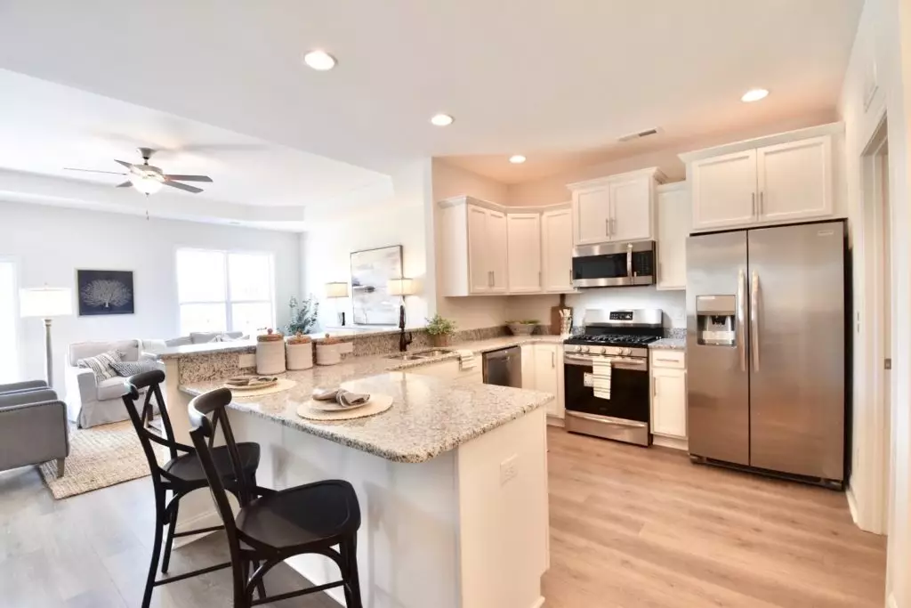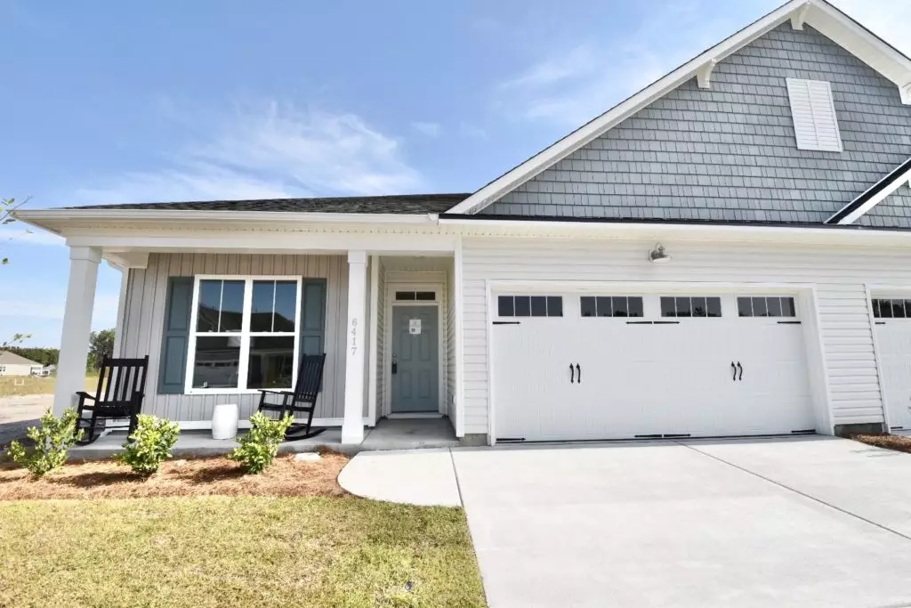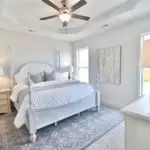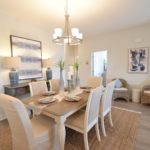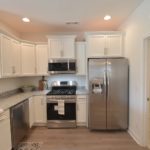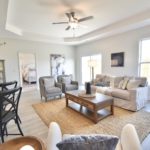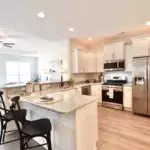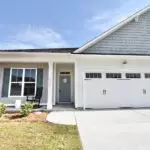The Islander at The Pinnacle
Starting Price
TBD
Sq. Ft. Range
1,504
Bed
3
Bath
2
Garages
2
Video Tour
Description
Enjoy one-story living, a low maintenance lifestyle and wonderful amenities in the ”Islander” by Stevens Fine Homes! This beautiful twin villa offers 3 bedrooms, 2 baths, a finished two-car garage and is loaded with luxury finishes! The open floor plan is ideal for entertaining, with a spacious kitchen featuring soft-close shaker-style cabinetry, stainless steel Frigidaire appliances, and a large breakfast bar. The great room features a trey ceiling and lends access to enjoy the privately fenced backyard. The owner’s suite also features a trey ceiling and has an attached bath with a double vanity, and large walk-in closet. Expertly curated by our in-house designer, each home carries a beautiful design aesthetic throughout, with luxury selections and elevated finishes. Nine-foot ceilings, sod & irrigation in front and rear yards, a spacious laundry room complete this lovely plan. Enjoy all that Mallory Creek has to offer, including a clubhouse, two community pools, walking paths and close proximity to shopping, dining, area beaches and so much more!
Floor Plan
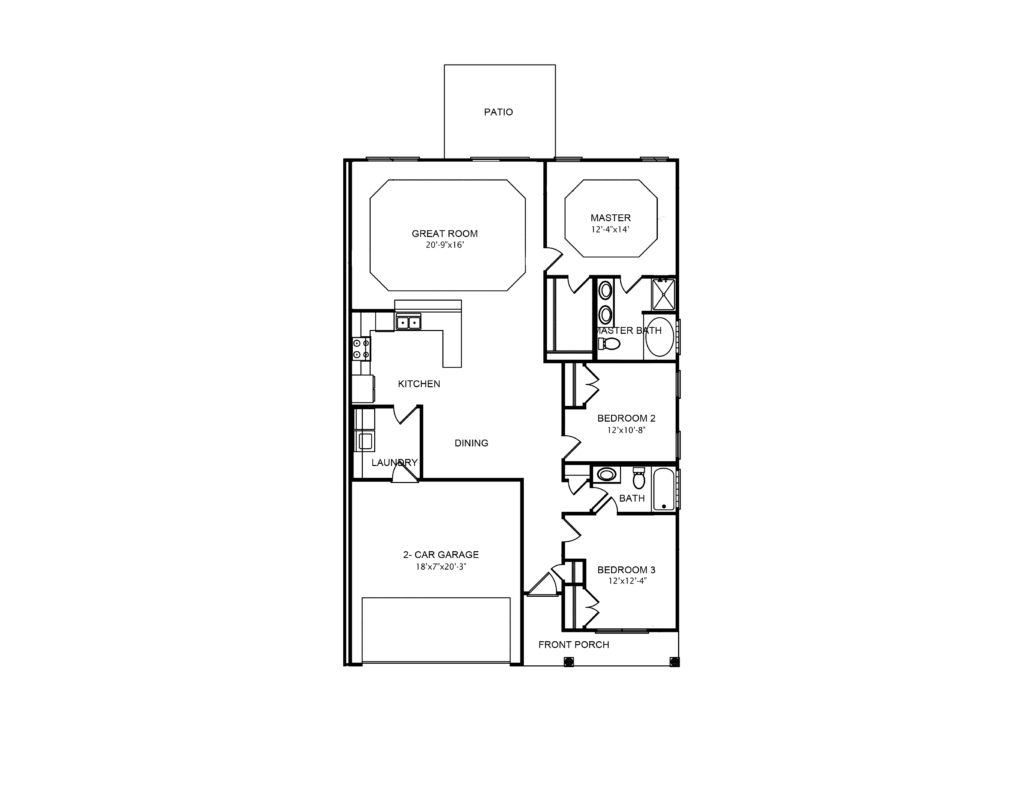
Contact
"*" indicates required fields

