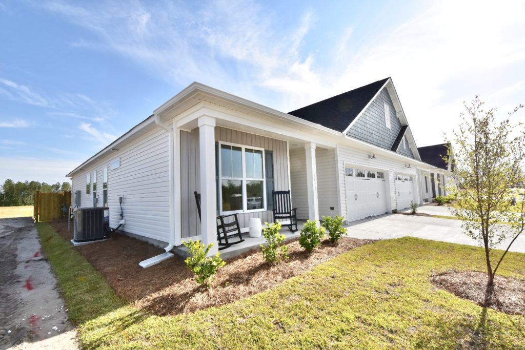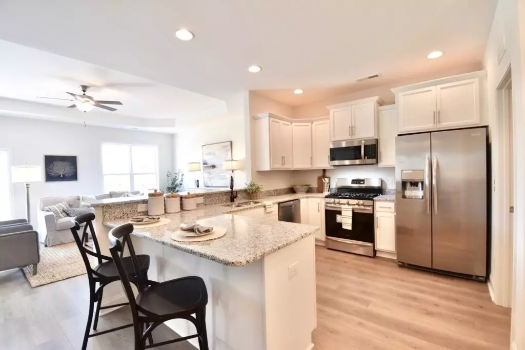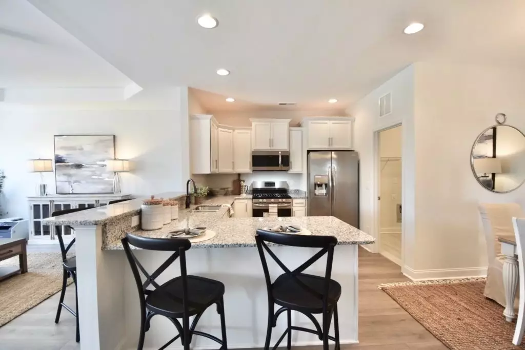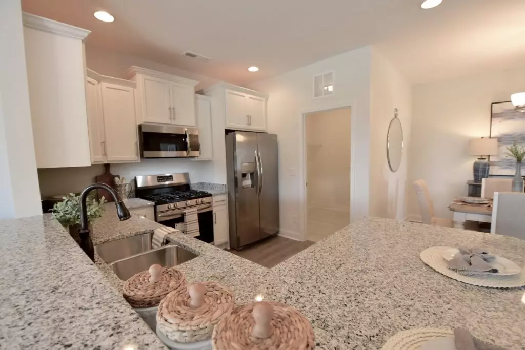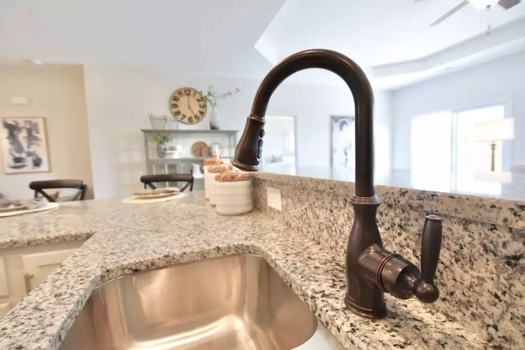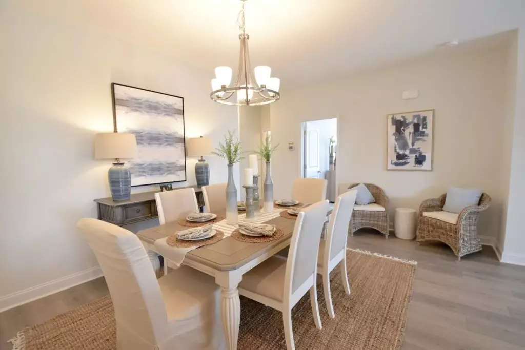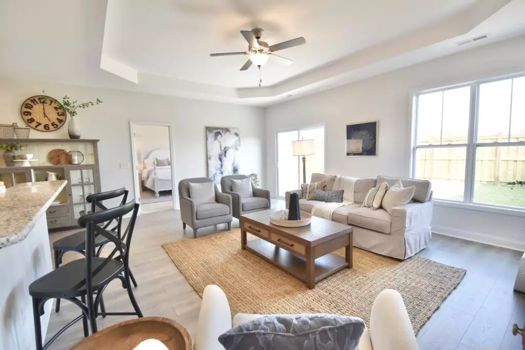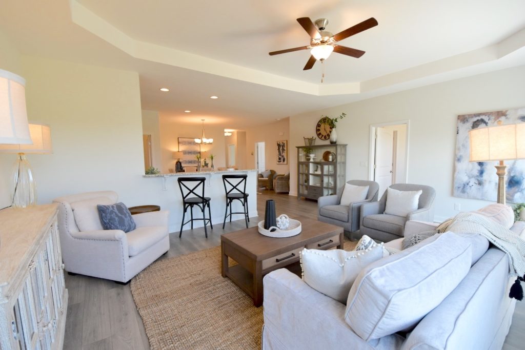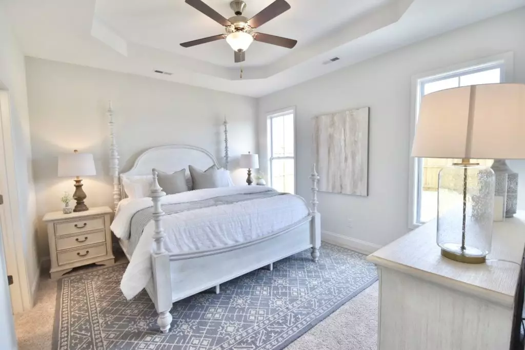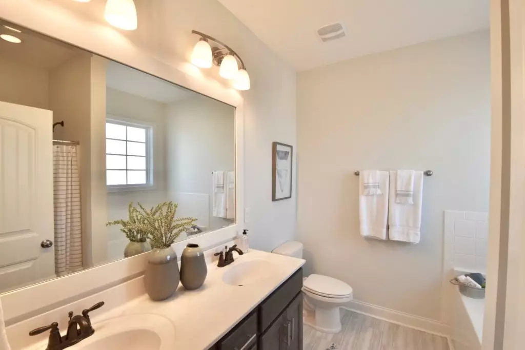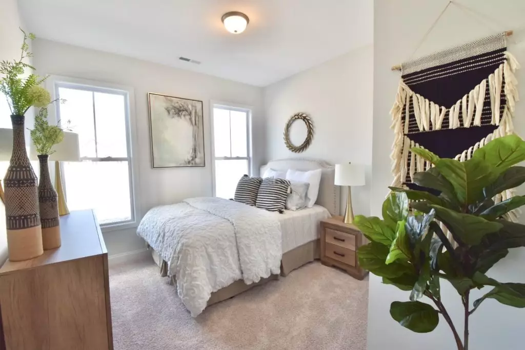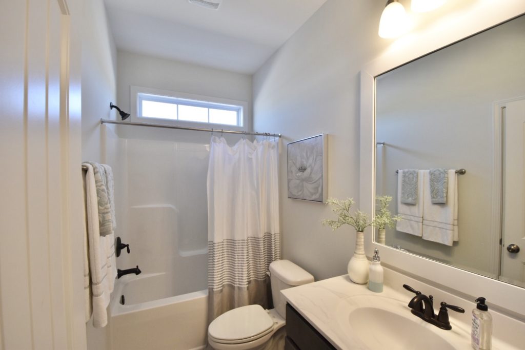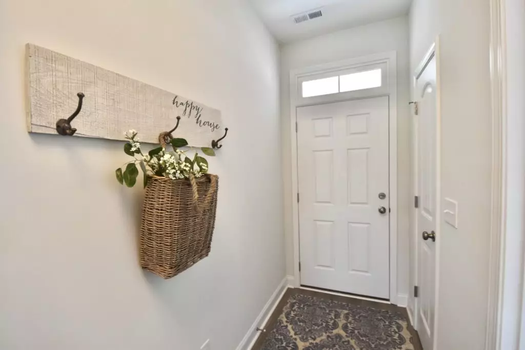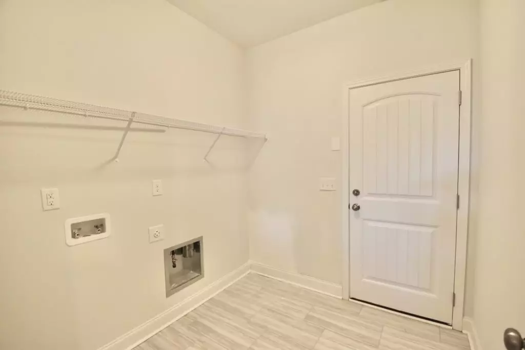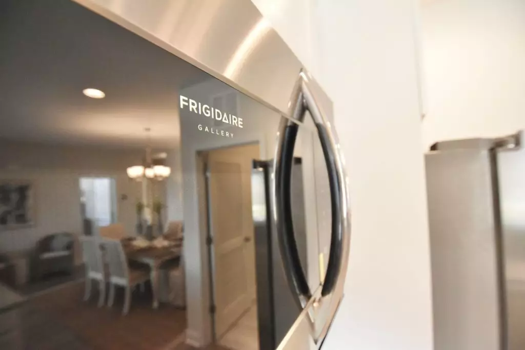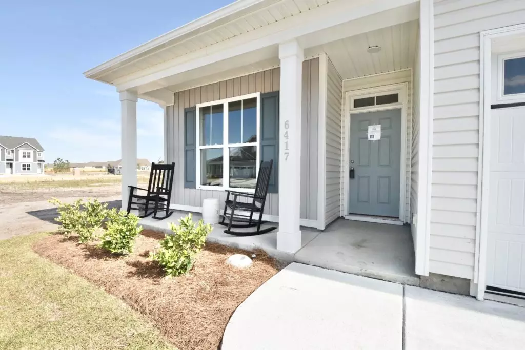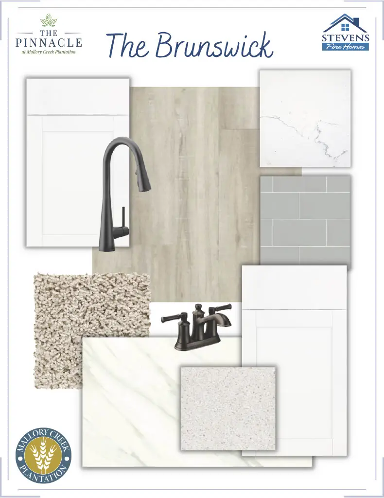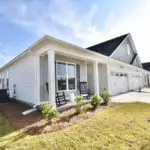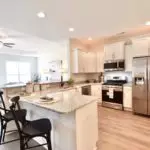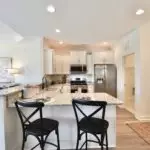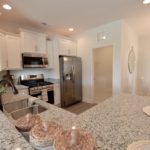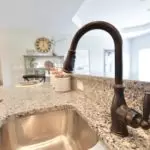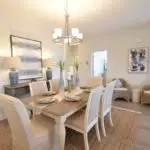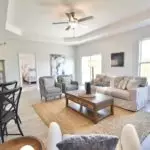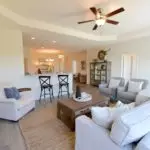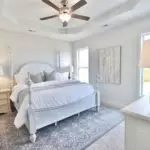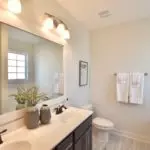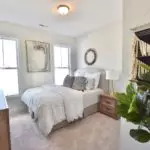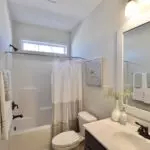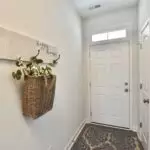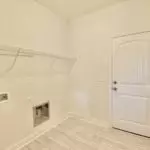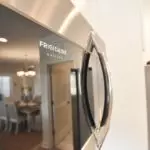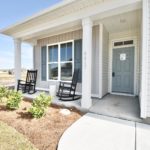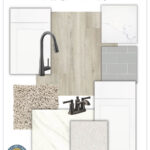2829 Southern Magnolia Drive
Winnabow, NC
Price
$344,901
Sq. Ft.
1,504
Bed
3
Bath
2
Garages
2
Neighborhood: The Pinnacle Villas
Home Plan: The Islander at The Pinnacle
Lot#: 159
Status: Under Construction
Description
Enjoy one-story living, a low maintenance lifestyle and wonderful amenities in the ”Islander” by Stevens Fine Homes! Under construction for an July completion, this beautiful twin villa offers 3 bedrooms, 2 baths, a spacious rear covered porch, privately fenced rear yard, a finished two-car garage and is loaded with luxury finishes! Featuring the ”Brunswick” design package, the open floor plan is ideal for entertaining, and the spacious kitchen features ”Carrara White” quartz countertops, soft-close 42” shaker-style white cabinetry accented with oil rubbed bronze hardware, a light gray subway tile backsplash, Frigidaire Gallery stainless steel appliances, an oversized pantry and a large breakfast bar. The great room features a trey ceiling and lends access to the peaceful covered porch, the perfect place to enjoy the privately fenced backyard. The owner’s suite also features a trey ceiling and has an attached bath with a double vanity, quartz countertops, 12×24 tile flooring, and stunning walk-in tile shower plus a large walk-in closet. Expertly curated by our in-house designer, this home carries a beautiful design aesthetic throughout, with luxury vinyl plank flooring throughout the living areas, laundry & guest bath, nine-foot ceilings, elevated oil rubbed bronze lighting & plumbing fixtures, thoughtful trim details, sod & irrigation in front and rear yards, a spacious laundry room between the kitchen and garage, and more. This home is currently under construction and expected to reach completion in July, 2023. Enjoy the Mallory Creek amenities, including a clubhouse, two community pools, walking paths and more, located minutes from the Leland shopping district and 10 minutes from downtown Wilmington. *Please note that photos shown are of a previous build of the same floor plan. Structural options and design selections may vary. Construction completion date is an estimate and is subject to change.*
Contact
"*" indicates required fields

